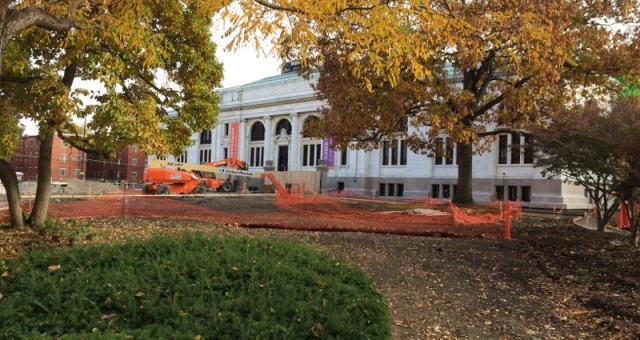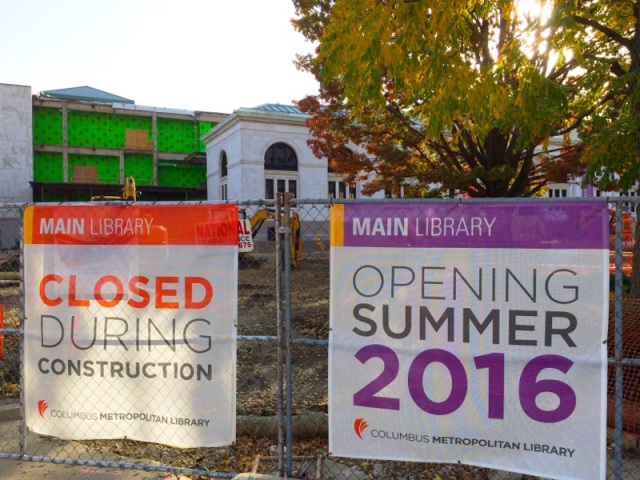Columbus Metropolitan Library’s Main Library
Columbus Metropolitan Library embarked on an amazing renovation of the Main Library building earlier this year. The library closed its doors and began the enormous project of transforming the beautiful and beloved building into a more welcoming, open and functional space. The Main Library, a Carnegie library, first opened its doors in 1907. The library has undergone five renovations since its opening, the last, completed in 1991 expanded the footprint of the building. This newest renovation will not increase the library’s square footage, but has been thoughtfully designed to create new open spaces, additional community meeting rooms and better access from outdoors.
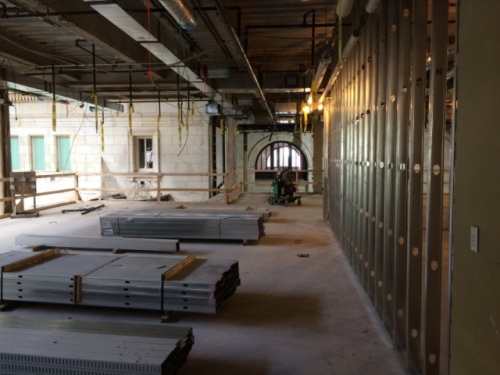
Library Director of Marketing Gregg Dodd explained the reason for the renovation succinctly: libraries used to be about collections, now they are about connections. The renovation follows Columbus Metropolitan Library’s guiding principals of new buildings, which include transparency, flexibility, sustainability and customer experience. These principals are evident through the use of space, light, and technology within the building and in the system’s other projects (Whitehall, Parsons, Northern Lights, Shepard and Northside).
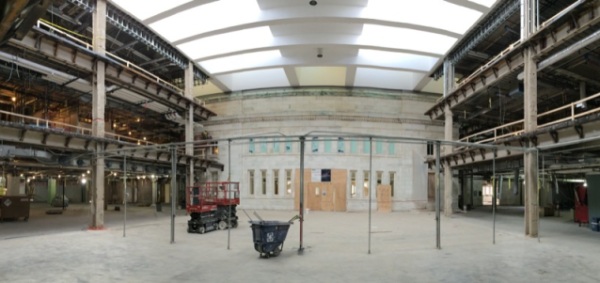
Dodd and Project Manager Fred Brock provided insight into the project, offering a sneak peek at the library, which is midway through the transformation. The entry area of the library has been opened up to create a larger space. The removal of the large staircase and transformation of the library’s back wall from brick to glass will provide a clear view from the front doors through to the new plaza and fountain at the rear of the building. The children’s space will feature a presentation area in the round to allow more visitors access to programs. Walls, both inside and out will be replaced with glass to create a brighter, more open environment. Additional meeting rooms and easily movable furniture will allow spaces to be transformed to optimize space for visitors needs. A breathtaking two-story reading room offers a beautiful view of Topiary Park and capacity for 700 seats, ideal for large programs. The changes all serve to offer better service to visitors and bring more people in to the library.
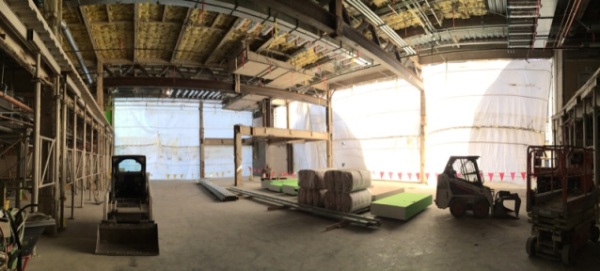
On June 25, 2016, the Main Library will celebrate their grand reopening. Visitors are invited to join in the celebration, which will feature live music, an outdoor movie and a visit from a famous author.
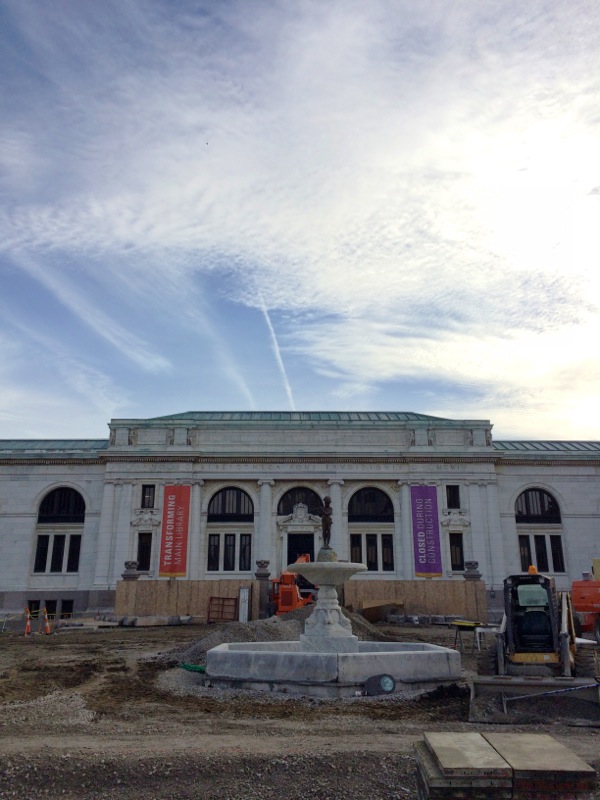


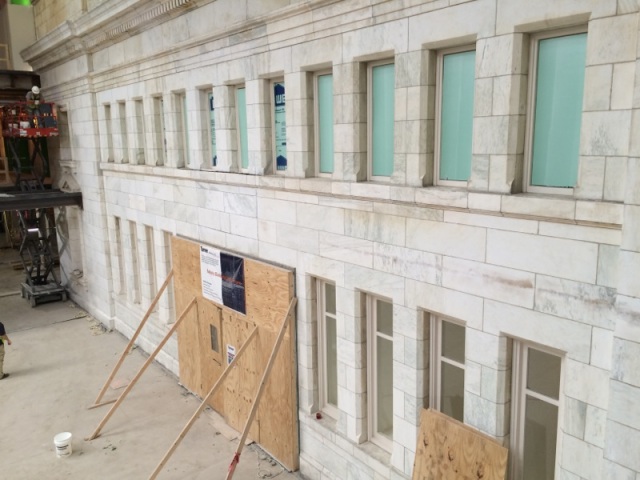

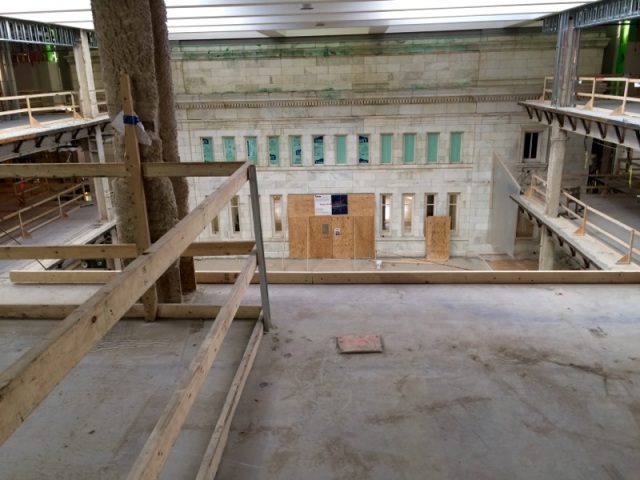


Related
About The Author
Andrea Dixon
Related
Related Posts
Worthington Libraries
Out of more than 7,000 libraries that are evaluated annually, Worthington Libraries is one…
Related
Columbus Metropolitan Library Hilliard Branch
The first month of the new Columbus Metropolitan Libraries Hilliard branch has been incredible and…

